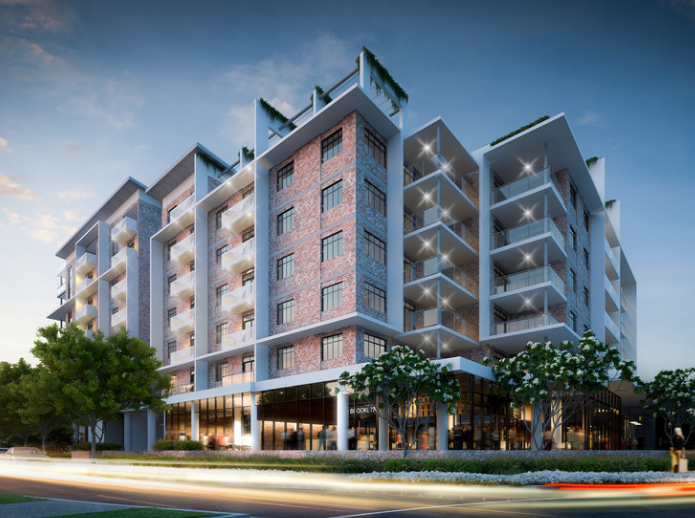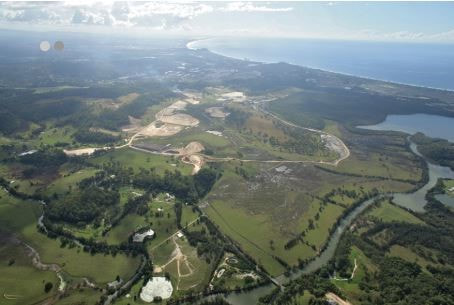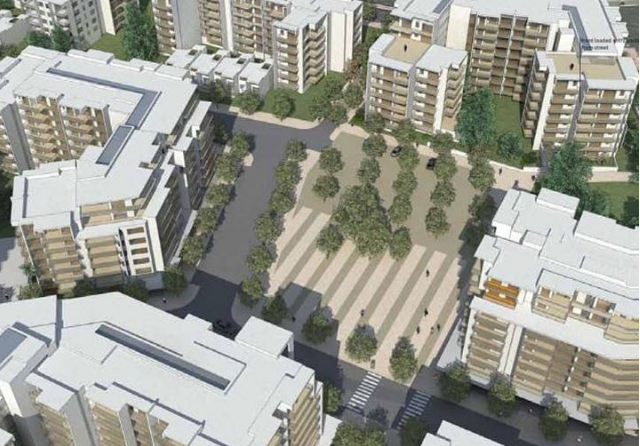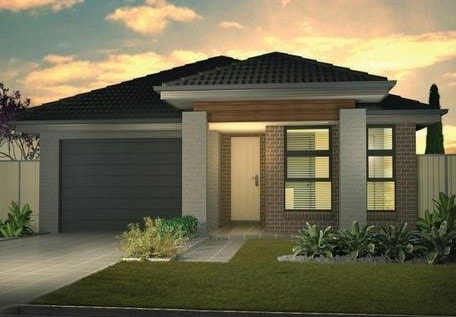VARSITY TOWERS DEVELOPMENT
|
Varsity Towers is a New York inspired multi-unit residential and commercial development consisting of two towers, each surrounding a central courtyard. The central courtyard features a café, commercial retail spaces and co-working offices.
Tower one has 8 levels while Tower two has 6 levels. A common podium over the basement carpark provides for recreational and commercial use space, with additional carparks being provided on the ground floor. A landscaped podium on Level 1 provides recreational space for the residents, while the rooftop provides additional recreational space. Motus Consulting (QLD) provided structural engineering services for the project which included concept design, detailed design and construction services. |
COBAKI MASTER PLANNED DEVELOPMENT, TWEED HEADS
|
The Cobaki Development is a 12,000 person master planned residential and mixed use community being developed by Leda Manorstead on a 600Ha site adjacent to the Tugun Bypass (M1 Motorway) in Tweed Heads.
The development includes a town/village centre, residential precincts, community facilities and school, open space, sporting facilities and environmental protection areas. The development includes a three span bridge over Cobaki Creek, an 8ML reservoir & associated trunk water infrastructure, multiple sewerage lift and pump stations, a sub-arterial road, and requires over 3,000,000m3 of cut to fill earthworks to prepare the site. |
COOMERA URBAN VILLAGE
RIVERSTONE PASS
|
Riverstone Pass is a 22 residential lot development with a child care centre located in Maudsland. The development is a green field site and will include significant earthworks and major retaining structures due to the nature of the site. Motus Consulting (QLD) was engaged to prepare a master sewer plan, bulk earthworks, retaining wall designs, sediment and erosion control for a change to ground level, roadworks, stormwater drainage, sewer and water reticulation. |




